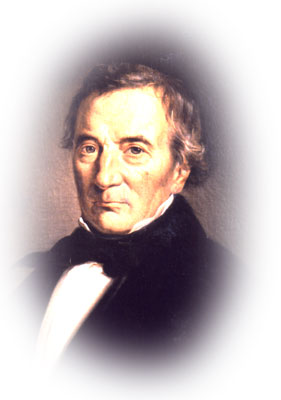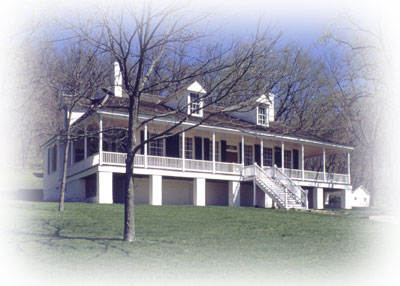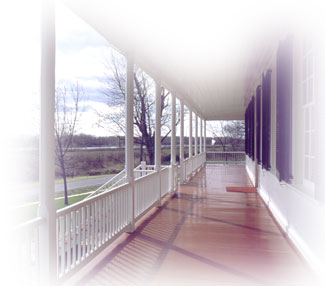4230 Kaskaskia Rd
Ellis Grove, IL
618/859-3031
Open:
The Pierre Menard Home is located within the boundaries of Fort Kaskaskia State Historic Site. The grounds of the home are open daily from sunrise to sunset. It is generally open for tours from May 16 - November 16 on Wednesday-Sunday from 9:00-3:30. Staffing is limited, however, so visitors may contact the Fort Kaskaskia site office in advance at 618-859-3741 to ensure availability or schedule a tour. Visitors may also speak with staff working Fort Kaskaskia’s grounds to request a tour. Off-season tours may be arranged on weekdays by contacting Fort Kaskaskia or speaking with staff at the site. We will make every effort to accommodate visitors to the property.

Pierre Menard (1766-1844), a successful French Canadian businessman and fur trader, was presiding officer of the Illinois Territorial Legislature and from 1818 to 1822 served as the first lieutenant governor.
The two-story ca. 1815 home is an unusually fine example of French Creole-style architecture, built into gently sloping land at the bottom of a bluff overlooking the Mississippi River. Among the notable features are a steep double-hipped roof and a galerie, or porch, that wraps the building’s front façade and gable ends. The ground level contains a small museum and an audiovisual room. The second, or principal, floor represents living spaces used by the Menard family. The large central entry hall is flanked by a parlor and master bedroom, with a dining room at its end. Two bedrooms, a Menard's office, and a nursery also occupy the floor.

Two of these rooms may have been formed by enclosing part of the galerie. All of the rooms contain antique furnishings, along with reproduction wall and floor treatments that reflect the lifestyle of an affluent businessman and gentleman farmer in early nineteenth-century Illinois. Behind the home, accessed by a covered walkway, is a stone kitchen with a “restored” brick baking oven. In 1970 the Home was placed on the National Register of Historic Places and designated a National Historic Landmark.
On the grounds are a poteau sur solle (“post-on-sill”) privy, a reconstructed brick smokehouse, and a reproduction stone springhouse. The Home is located at the center of grounds landscaped with large trees and flowerbeds. A small historic herb and vegetable garden is located near the kitchen.

Visitors view living spaces on the principal floor. Staff offer interpretation of the rooms, emphasizing Menard-related artifacts. Staff members also interpret the outbuildings and herb gardens. A ground-floor orientation video and exhibits provide information on the Menard family and area history. Living quarters on the principal floor are accessible to persons with disabilities, rooms on the ground level are not.
The Pierre Menard Home hosts special events throughout the year. Contact the site for details.
Accessibility Information
There are two handicap accessible parking spaces in the parking lot at Shawneetown Trail entrance. Sidewalks lead to accessible restrooms and a breezeway at the rear of the home where the accessible entrance is located. Please note that the sidewalks transition from concrete to flagstone as visitors enter the garden area. The basement museum is not handicap accessible.



