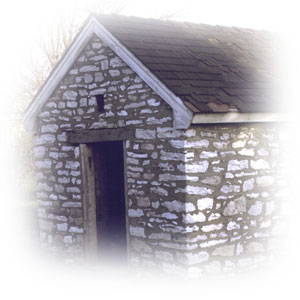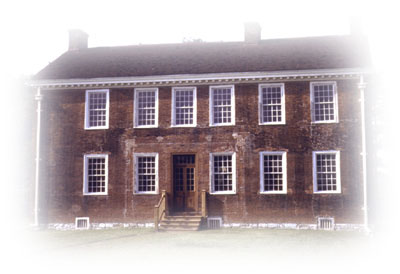Intersection of IL Rte 3 & 157
618/332-1782
Open:
Tours available by request. Please call for more information.
Teachers in Illinois schools (grades prekindergarten through 12) can apply for grant funds to visit this site on a field trip with their students. Click here for the details.

This was the home of Nicholas Jarrot (1764-1820), a French-born entrepreneur and land speculator who also served as judge and local militia officer. Construction of the Mansion began in 1807, making it one of the earliest surviving masonry buildings in Illinois. The home is also notable for its use of American Federal architectural design, rather than the traditional French Colonial style common in the area.

The Mansion is a two-story brick structure with a full cellar. The first floor is composed of a central hall, flanked on each side by two rooms. The second floor contains a ballroom with attached drawing room, a stair hall, and two other rooms. On the grounds is a stone spring house that dates from ca. 1810. In 1974 the Jarrot Mansion was added to the National Register of Historic Places.
Though currently closed for restoration, the Mansion is opened periodically for special events: “Autumn Open House” in September, and Fete du Bon Vieux Temps or “Festival of the Good Old Days” (Saturday prior to Ash Wednesday). Restoration efforts are assisted by the Jarrot Mansion Project, Inc., a non-profit organization.
- There are asphalt parking lots with designated accessible parking spaces.
- The sidewalks are brick.
- There is a wheelchair elevator that allows access into the mansion, the second floor inside the mansion is not accessible. Interpretive Signs are available.
Accessibility Information
The following are available for the visitor to the site:



